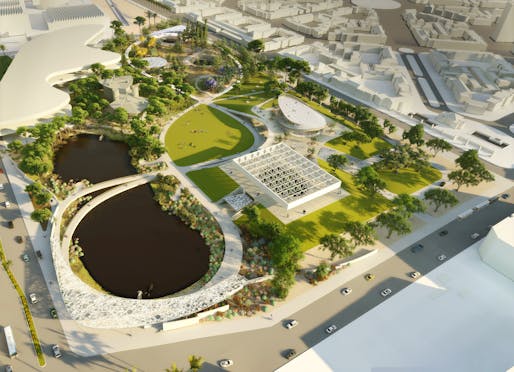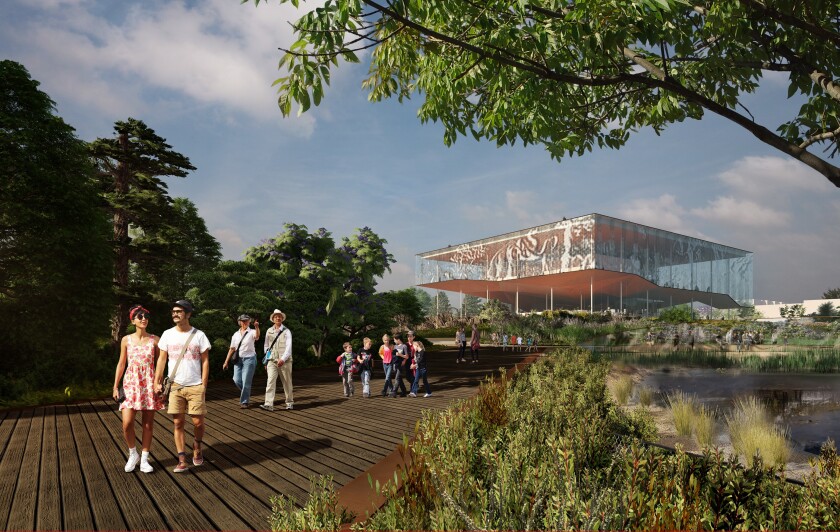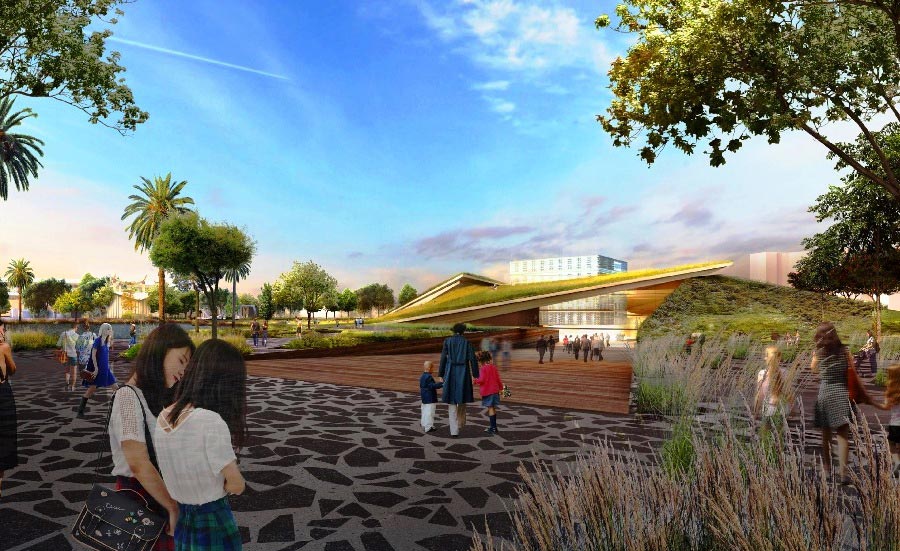Hello Everyone:
A lovely afternoon to you and quick reminder before we get started: Blogger will be off for the American Labor Day holiday on Monday September 2, 2019. Blogger Candidate Forum is off for the week but not before a late breaking development: Democratic candidate New York Senator Kirstin Gillebrand is dropping out of the race. This news comes after she failed to make the stage for the third debate next month. In the meantime, enjoy a post on the proposed renovations to the George C. Page and La Brea Tar Pits.
A rather curious New York Times (nytimes.com; Aug. 26, 2019; date accessed Aug. 27, 2019) op-ed piqued Blogger's interest. The op-ed was authored by Republican Arkansas Senator Tom Cotton, who outlined the case for the United States buying the autonomous Danish territory of Greenland. Rightly, he points out China's interest in exploiting the territory's abundant natural resources. Otherwise, the rest of the op-ed makes the case for contemporary colonialism. No. Bottom line, the United States is not, repeat not, buying Greenland or any other nation's territory any time soon. Senator Cotton's thoughts on the subject notwithstanding, onward.
 |
| La Brea Tar Pits photograph by Blogger |
We are excited to seize this once-in-a-lifetime opportunity to not just renovate these facilities thoroughly but also to think deeply about how to make them function as well for neighbors and guests over the next 40 years as they have for the last 40--perhaps, even better (Ibid)
The Tar Pits and Page Museum are unique one of a kind facilities that actively support paleontological research in the middle of Los Angeles, and a museum that helps interpret their work for more than 400,000 visitors annually (Ibid). The proposed redesign initiative represent a significant change to a major L.A. area attraction that is already in the process of being rebuilt (latimes.com; July 12, 2019; date accessed Aug. 27, 2019). Together with the LACMA redesign and the Academy of Motion Pictures Museum on the west side of the campus, they offer a fresh opportunity to reconsider the circuitous site and their relationship with Wilshire Boulevard and the city at large.
 |
| Los Angeles County Museum of Art park photography by Blogger |
Dr. Bettison-Varga explained that the teams,
...talk about the streetscape and needing more entry points and how everything is a little hidden, about way-finding and how to get visitors from different points (Ibid)
Each of the design concepts offer a unique vision. Dr. Bettison-Varga told the Times.
It's a conceptual approach,... When people see these [plans], they shouldn't they are not malleable (Ibid)
Each of the teams also considered the museum and surrounding park as a cohesive indoor/outdoor unit. She continued,
They all have elements of visible collections and they all respect what we've heard about not wanting something really tall,.... They have all approached the actual sites and excavation areas as opportunities for people sit and watch and engage and learn (Ibid)
The real design challenge is to thread together a truly unique public space: "a public park that is also an active dig site, which also serves as a place in which to see paleontological relics and explore the notion of geological time" (Ibid). Dr. Bettinson-Varga said,
The importance of this location is democratizing science,.... We want people to see science as accessible. We want to engage students of all age (Ibid)
This sentiment is especially true at a time when science seems to be under attack from all corners. With that in mind, why not have a look at the final three designs.
 |
| One of the tar pits Photograph by Blogger |
They all have elements of visible collections and they all respect what we've heard about not wanting something really tall,.... They have all approached the actual sites and excavation areas as opportunities for people sit and watch and engage and learn (Ibid)
The real design challenge is to thread together a truly unique public space: "a public park that is also an active dig site, which also serves as a place in which to see paleontological relics and explore the notion of geological time" (Ibid). Dr. Bettinson-Varga said,
The importance of this location is democratizing science,.... We want people to see science as accessible. We want to engage students of all age (Ibid)
This sentiment is especially true at a time when science seems to be under attack from all corners. With that in mind, why not have a look at the final three designs.
 |
| Concept design for the Page Museum/La Brea Tar Pits Weiss/Manfredi archinect.com |
Loop-de-Loop
New York-based Weiss/Manfredi's concept preserves the current Willis Fagan and Frank-designed building with notable additions. The plan keeps the original building and gentle berms. To make room for much needed additional exhibition space, the architects proposed a new elliptical wing on the northwest side, where the parking lot now sits (Ibid).
The new exhibition space would be "composed of a series gently ascending ramps, would house the Page's collection, along with visible laboratories (a concept the museum helped pioneer)" (Ibid). The current museum building would function as a gathering and event space that could accommodate large school groups. Both wings would be connected by an entry hall underneath the berm. The berm would be open to reveal the interior of the museum. Founding partner Michael Manfredi told the Times,
Currently, the Page is a very introverted building,.... By creating that kind of horizontal cut along the Page, anyone wandering along the path can peek into the museum (Ibid)
At night, the space could be lit from within showcasing projections and animations. Weiss/Manfredi co-founder Marion Weiss said,
Even if you haven't paid to be in the museum, you can be pulled into this publicly visible lens (Ibid)
The architects also propose adding new tress and increasing the lawn area. The circular pathways would be streamlined into a series of three loops, one of which would circumnavigate the scientific area at the center of the park and another would serve as a bridge across the Tar Pit. The fiberglass mammoth will remain a feature of interest. Ms. Weiss said,
Our sense is that you can read all the text,... but not understand this place in the way understand it when you are looking at those mammoths (Ibid)
 |
| Concept design for the Page Museum/La Brea Tar Pits Dorte Mandrup latimes.com |
Upgrade
Danish firm Dorte Mandrup submitted a proposal that would significantly rework the Page Museum structure. Firm namesake Dorte Mandrup told the Los Angeles Times,
We keep the museum, not as it is--but upgraded (Ibid)
The berm remains but the museum's structure would be gutted, eliminating the courtyard. Pity, it is a nice courtyard with a turtle pond. Ms. Mandrup explains,
The courtyard you have now is very pleasant,... but it doesn't have a relationship to the tar pits (Ibid)
An additional story would be placed on the current shell, enclosed by glass with a rooftop garden. One element of the upgrade plan is a raised museum entry, bringing it to the forefront. Right now, the Page Museum entry is buried on the south side of the berm.
Take a look at the rendering above, left, which features a second story with a boardwalk to guide patrons around the Tar Pits.
The expanded interior spaces creates a number of pathways that travel through the galleries, visible storage and laboratories that dot each floor. Ms. Mandrup said,
The museum needs more area for the activities that they want to do,.... By reusing the building, you save of waste and embedded energy (Ibid)
The glass second story adds an element of transparency and references the building's current design by using a photovoltaic print of the ice age landscapes frieze by Manuel Paz.
Dorte Mandrup, in collaboration with landscape architects Martha Schwartz Partners, eliminates the surface parking lot on the northeastern corner of the park, covering it with a roof garden. Ms, Mandrup, said By covering the parking lot, you increase the park 20% (Ibid). Within the park, Ms. Mandrup clarified the circulation by adding more entry points and narrow gravel lined pathways that allow for exploration. The best part of this landscape scheme? The surfaces are permeable and capture rainwater. What about the mammoth family? They get to stay.
Urban Ecosystem
The final proposal we are going to look at is the one that requires the most mammoth overhaul of the current museum structure. The plan, put forth by New York-based firm Diller Scofidio + Renfro, calls for demolishing the current building and replacing it with a four stacked, overlapping plates around a glass box that peeks over the berm (Ibid). The box would house an interconnected series of exhibition, laboratory, and visible collection spaces (Ibid).
The exterior of the plates would be landscaped, with sufficient grade for the requisite tumbling, a very important activity. This allows patrons to enter the museum from one of the four cardinal points and make it more accessible. The plates would make visible the topography that compose the site. Elizabeth Diller, one of the founding partners, told the Times,
I think it's important to acknowledge that this piece of ground is super special,... There is a history there before there was a city (Ibid)
To increase the green space, the parking would be placed on the perimeter or moved to an off-site structure (something that would definitely get neighborhood push back). Ms. Diller explained, "The idea is to provide a greater connection between museum and landscape" (Ibid). Specifically,
It's a hybrid architecture-landscape that is more of a continuum,... The museum is as much indoor as outdoor (Ibid)
Elizabeth Diller has taken a holistic approach to the Tar Pits park: She considers each of the functions
to be overlapping ecological zones--ecotones (Ibid)--each blending into the next.
The landscaping on the northern portion of the site would mimic the Pleistocene-era climate: arid and grow more dense and moist as it approached the creek bisecting the park. The area around the Lake Pit would be connected to Wilshire with darker tones and the fiberglass mammoth? Ms. Diller said,
What we are proposing to do is take it out of the lake and put it in a gallery that features the history of the tar pits and pop culture.... To save it... but just change the feel and tone of the lake and the surrounding landscape (Ibid)
What would Angelenos think about the Lake Pit without the mammoths? No comment.
Take a look at the rendering above, left, which features a second story with a boardwalk to guide patrons around the Tar Pits.
 | |
|
The museum needs more area for the activities that they want to do,.... By reusing the building, you save of waste and embedded energy (Ibid)
The glass second story adds an element of transparency and references the building's current design by using a photovoltaic print of the ice age landscapes frieze by Manuel Paz.
Dorte Mandrup, in collaboration with landscape architects Martha Schwartz Partners, eliminates the surface parking lot on the northeastern corner of the park, covering it with a roof garden. Ms, Mandrup, said By covering the parking lot, you increase the park 20% (Ibid). Within the park, Ms. Mandrup clarified the circulation by adding more entry points and narrow gravel lined pathways that allow for exploration. The best part of this landscape scheme? The surfaces are permeable and capture rainwater. What about the mammoth family? They get to stay.
| Concept design for the Page Museum/La Brea Tar Pits Diller Scofidio + Renfro tarpits.org |
The final proposal we are going to look at is the one that requires the most mammoth overhaul of the current museum structure. The plan, put forth by New York-based firm Diller Scofidio + Renfro, calls for demolishing the current building and replacing it with a four stacked, overlapping plates around a glass box that peeks over the berm (Ibid). The box would house an interconnected series of exhibition, laboratory, and visible collection spaces (Ibid).
The exterior of the plates would be landscaped, with sufficient grade for the requisite tumbling, a very important activity. This allows patrons to enter the museum from one of the four cardinal points and make it more accessible. The plates would make visible the topography that compose the site. Elizabeth Diller, one of the founding partners, told the Times,
I think it's important to acknowledge that this piece of ground is super special,... There is a history there before there was a city (Ibid)
 |
| Rendering of arrival area to the La Brea Tar Pits from Wilshire and Curson Diller Scofidio + Renfro enr.com |
To increase the green space, the parking would be placed on the perimeter or moved to an off-site structure (something that would definitely get neighborhood push back). Ms. Diller explained, "The idea is to provide a greater connection between museum and landscape" (Ibid). Specifically,
It's a hybrid architecture-landscape that is more of a continuum,... The museum is as much indoor as outdoor (Ibid)
Elizabeth Diller has taken a holistic approach to the Tar Pits park: She considers each of the functions
to be overlapping ecological zones--ecotones (Ibid)--each blending into the next.
The landscaping on the northern portion of the site would mimic the Pleistocene-era climate: arid and grow more dense and moist as it approached the creek bisecting the park. The area around the Lake Pit would be connected to Wilshire with darker tones and the fiberglass mammoth? Ms. Diller said,
What we are proposing to do is take it out of the lake and put it in a gallery that features the history of the tar pits and pop culture.... To save it... but just change the feel and tone of the lake and the surrounding landscape (Ibid)
What would Angelenos think about the Lake Pit without the mammoths? No comment.
No comments:
Post a Comment